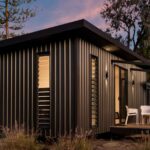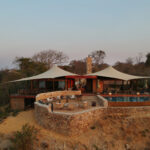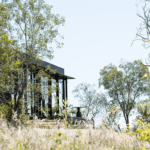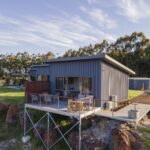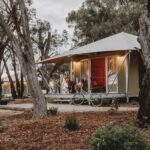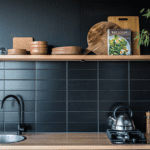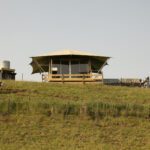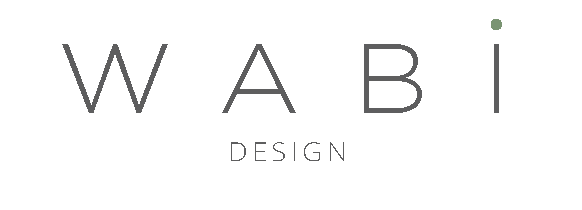Our Services
We see through out clients projects from an idea to a complete project. You may choose our team to assist throughout the process, or just for one stage.
Exploration
We cant wait to hear about your project, to begin we schedule an exploration meeting either face to face, through the phone or via email so we can get a clear understanding of your needs and desired project outcomes. We then commence with feasibility study based on the details you have provided to understand and report the likely outcome of your proposal. This high-level feasibility study outlines the key considerations required for your project.
• Zero commitment at this stage
• Feasibility Study from $2000 plus gst
Master Planning
A master plan is a document that describes the long-term vision for the development of a project. Master planning is a service that we provide, usually at the start of a project, to provide a coherent planning framework for the proposed project.
We specialise in designing flexible layouts to accommodate the site features, topography, sun angles, prevailing winds, accessibility and future needs. We will initiate discussion with local planning authority to confirm project suitability
Sketch Design
Preliminary sketches are produced to facilitate discussions about the building layout, spatial arrangements, functions and ideas around the core ideals of the proposal and initial response to the brief. We will also discuss your budget and assist to choose your build option if you have not done so. This is the engaging process as you decide whether to go for one of our architectural designs, adapt an existing design to suit your needs or choose to go for a custom design exclusive for you. You will receive a 3D render of your design to help visualize what your future building will look like.
Design Development
During the design development stage, the sketch design is further developed, resolving general
elemental layouts, and considering specific materials to develop the design intent and required
functions. The developed design will become more accurate and the ideas are tested and implemented
into the design. Preliminary consultant (engineering, heritage, planning) advice is engaged at this stage
as required by the local planning authority for the planning submission. To make it easy, we handle this
whole process for you by coordinating with consultants on scope of work and reports.
Renders
We provide a range of 3d rendering options; as we believe through marketing campaigns a 3d render can significantly affect the success of a project. We like to provide We work with our clients to ensure our visualisations fit with your overarching marketing strategy and an create emotional connection with the intended market. Below are our range of renders, these prices include pre-production, modeling, materiality, camera angles, internal styling, lighting, fine tuning and retouching.
Interior Design
We provide in house services for interior design, for kitchens and bathroom internal room layouts, we produce a detailed interior design package which will include high-quality and detailed design solutions for kitchens, bathrooms, built-in cabinetry and the like. We can also help select internal colours and wall cladding finishes for a completely integrated design solution. For all furniture, fixtures, and equipment (FFE) design; we refer you onto our preferred interior designers.
DA Submission
WABi Design submits all relevant reports and drawings to the local planning authority for
Development Application.
Our network of consultants, include town planners, civil engineers, bushfire consultants, heritage consultants landscape architects and environmental specialists, we ensure best-case practice for the type of project you are commissioning and have a thorough understanding of local council requirements, building codes and applicable regulatory frameworks.
Construction Detailing
The construction drawings are commenced once the Development Approval is granted. During construction documentation we prepare drawings, specifications and schedules that define the detailed requirements for the construction of the building and will be used in the construction process. When complete, these documents will be used to call tenders or negotiate prices with the builder and for the building approval application.
Building Approvals
WABi Design submits all relevant reports and drawings to the local planning authority for
Development Application.
Our network of consultants, include town planners, civil engineers, bushfire consultants, heritage
consultants landscape architects and environmental specialists, we ensure best-case practice for
the type of project you are commissioning and have a thorough understanding of local council
requirements, building codes and applicable regulatory frameworks.
Tender & Negotiation
Our tenders for construction work result from an invitation to a number of contractors, who are supplied with the necessary documents on which to base their tendered prices, and a set of conditions of tendering to ensure validity of their tenders. We review tenders with consideration of price, location, previous project history, pro-gramme, staff suitability and qualifications. We ensure our clients have the most suitable contractor for their project. Our tenders usually include our recommendations as well as client referred invitees.
Contract Admin- Construction Phase
Contract administration refers to the task or function of ensuring that a construction contract is executed in accordance with the terms of the contract. The duties of the contract administrator flow from both the construction contract and the contract between the architect and the owner. Contract administration includes the tender stage and the post-construction stage.
Contract Admin- Post Construction
Ultimately, at the final stage the goal is to ensure that all parties involved in the project are happy with the outcome. This means ensuring that the building meets all specifications and that it is delivered on time and within budget.
